This house is inspired by the Farnsworth House by Ludwig Mies van der Rohe. While the materials are much less refined in Minecraft, the principles of International Style are perhaps easiest to see in this house than any other. Note that I am referring only to the architecture, but I might add interior design elements later.
In this example, there are a few design elements to note. The use of half-blocks where possible, on the deck and for the roof. The half blocks are slimmer, rectilinear, and cleaner than full blocks. Floor-to-Ceiling windows promote the sense of space and light. The lack of interior walls appeals to the minimalist aspect of International Style.
Overview
International Style is actually a pretty simple style to emulate, at least in principal, as most of the default textures in Minecraft are too rough to represent the refined simplicity. Floor plans should be simple, rectangular. Interior walls should only be used when absolutely necessary, think open floor plans. Large windows should be used to create bright, open spaces. Strict symmetry should probably be avoided. The materials of choice are Glass, Steel, and Concrete. If enough people are interested, I will make a Modern Style texture pack to cover these materials. Otherwise, it is more important to implement the ideas of the design than the materials.
- Rectilinear Shapes
- Expression of volume, open
- Weightlessness
- Minimalism - stripped of ornament
Step-By-Step Construction
The Deck
The first step is to make the deck. The deck is raised 1 meter off the ground and made with wooden half-blocks. It is 17x7. The deck is supported by single fence posts, as shown in the picture. The outer posts are under the third block in. The middle fence post is centered between the two with 5 meters of air space on each side. The stairs are made of half blocks, 3 wide, and centered on the right-hand portion of the deck.
Main Floor
The main floor is made of wooden planks, and has dimensions of 25x10. The deck connects to this floor with a 3-step staircase, directly in line with the first staircase.
Walls
The walls are made extensively from glass, with pine-log pillars. The main floor is divided into two sections, a 7x10 front porch section, and the enclosed house area. The walls are 4 blocks high, plus floor and roof.
Roof
Lastly, the roof is made from wooden half blocks, and extends one meter out from the wall in all directions. I opted to include a skylight in the house portion as well. In the final version I also included fence-pillar supports around the edges of the house, as seen in the first image in this thread.
Alternate Texture
I have created an alternate texture pack for Modern Style. Modern Style is characterized by the use of steel, glass, and concrete.
If interested in this texture pack, please PM me on the forums, or look in my downloads section when it is completed.

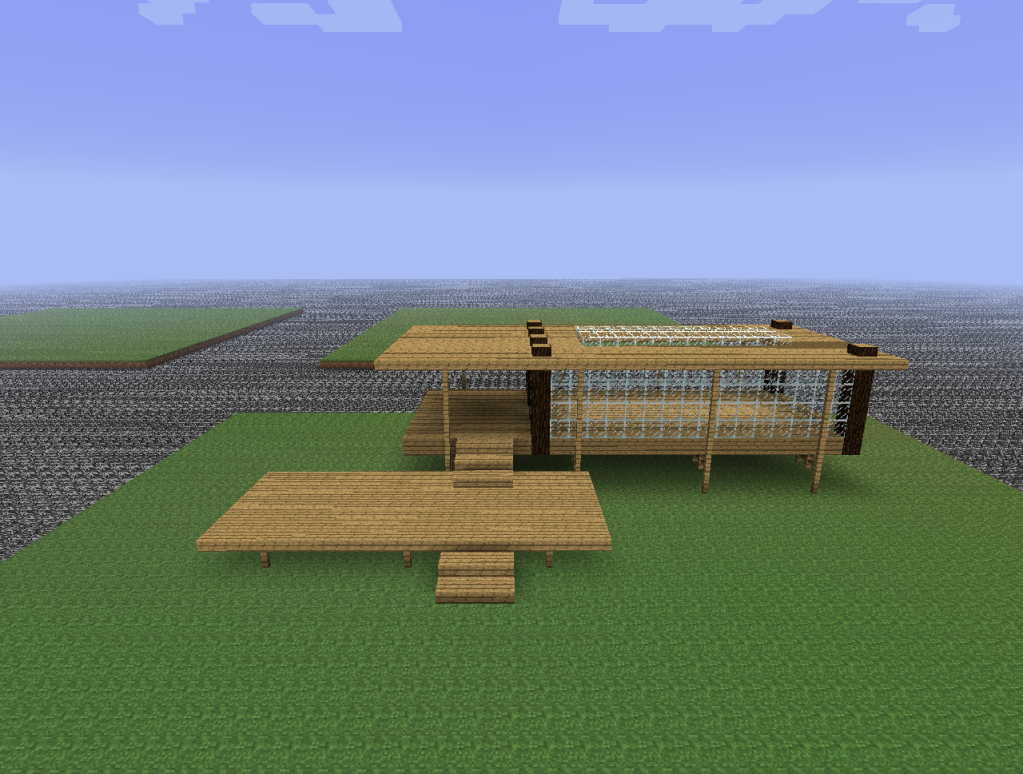
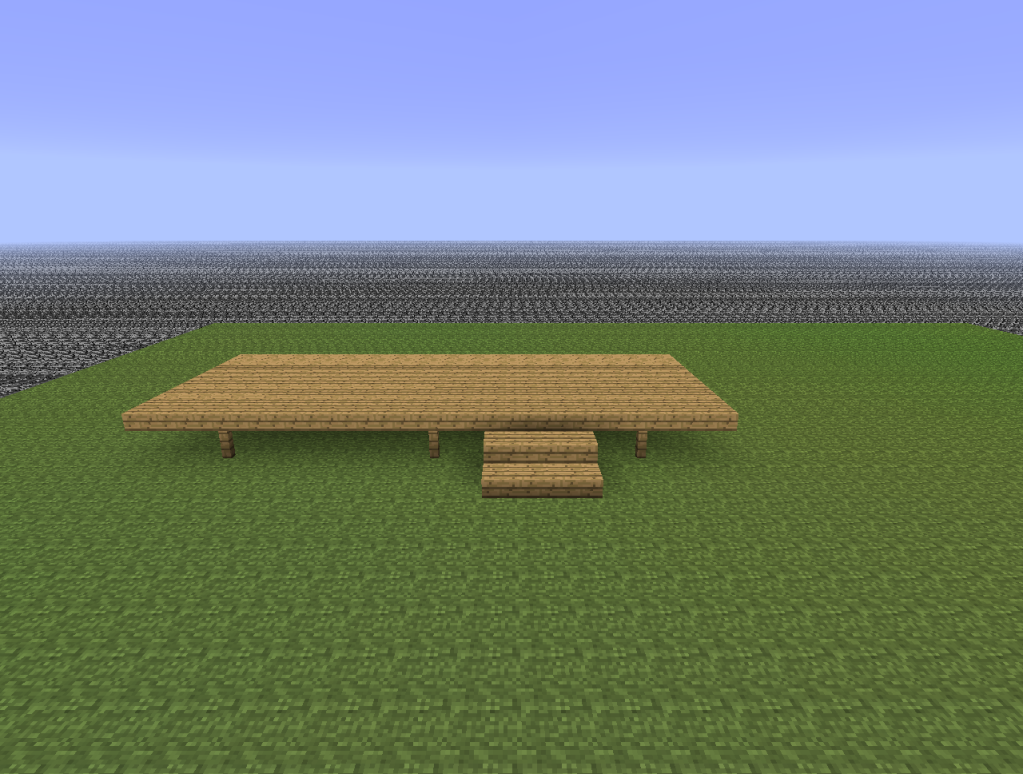
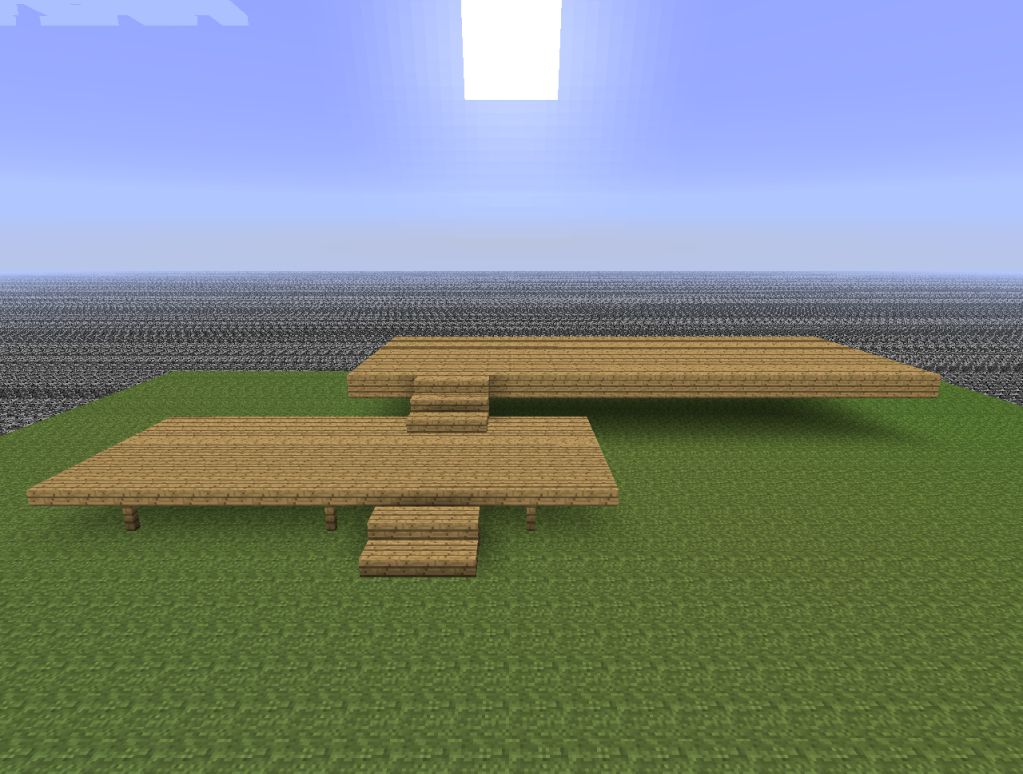
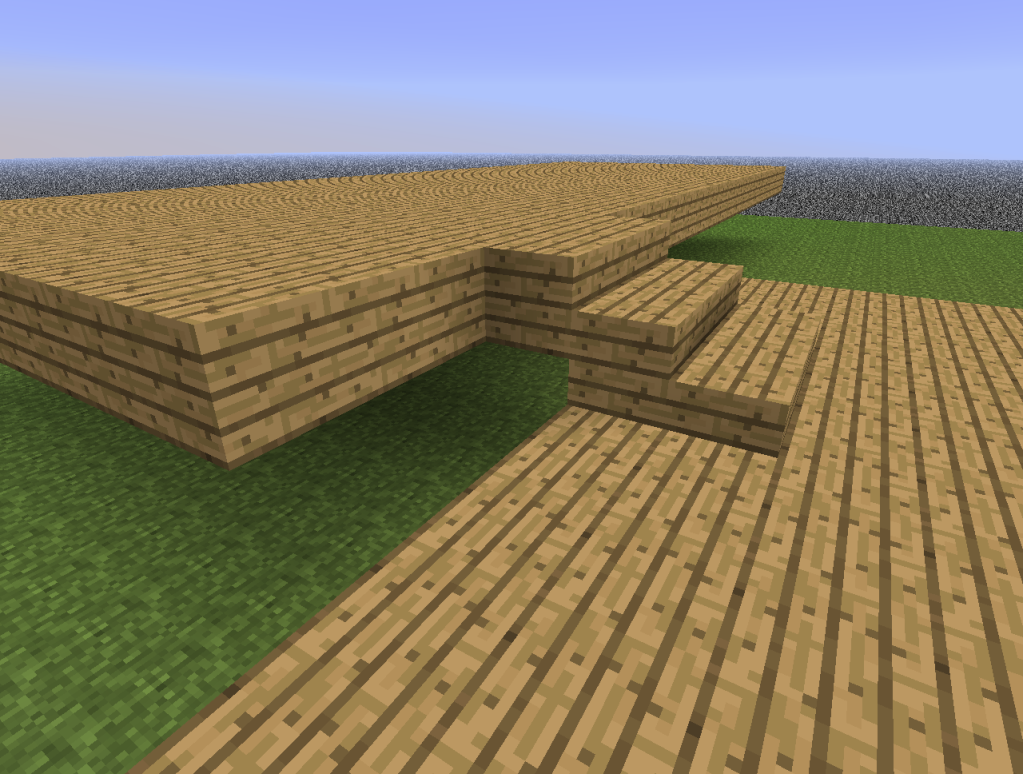
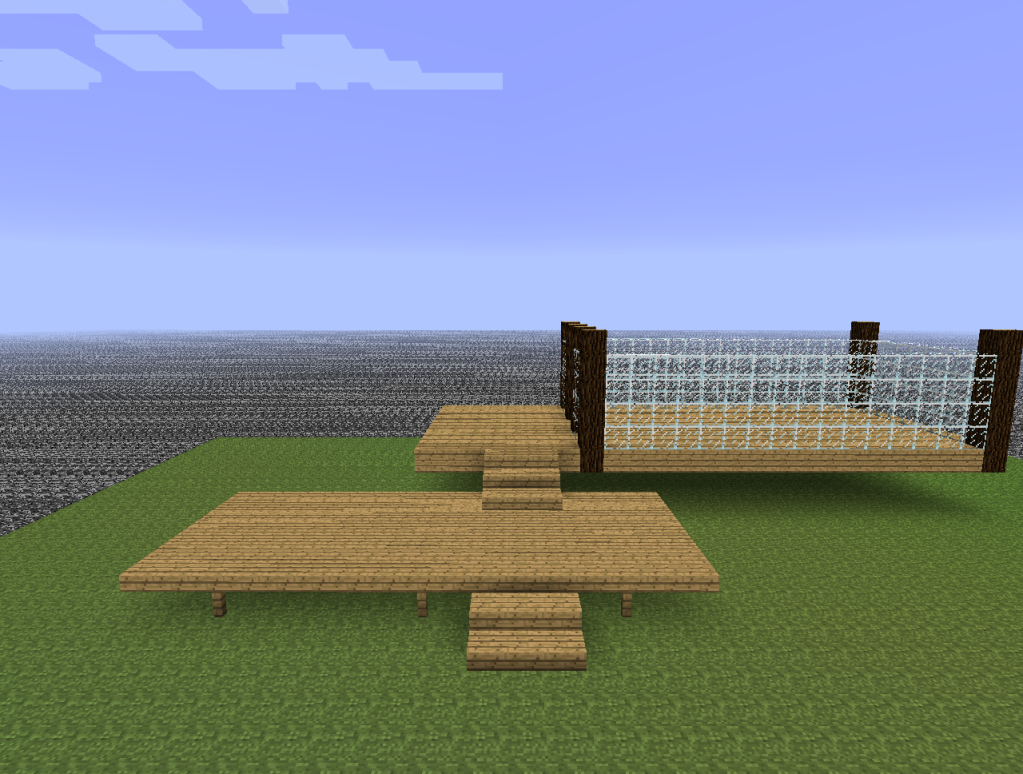
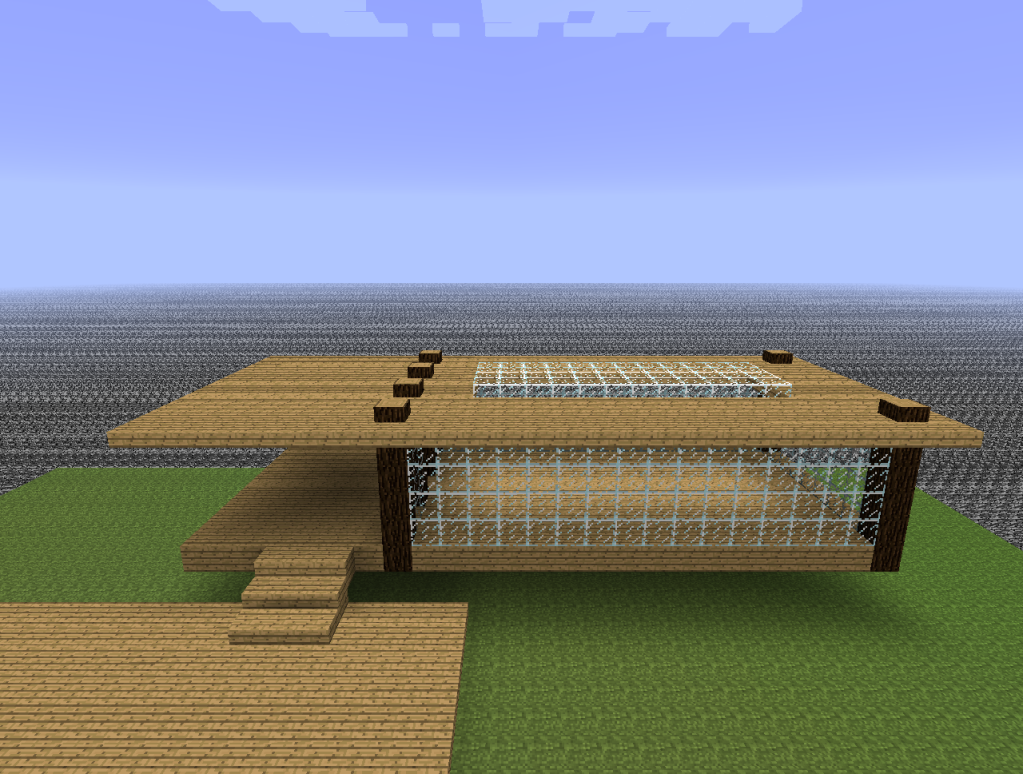

With wich program do you make this buildings?
ReplyDeleteminecraft
DeleteWhat will the office of the future look like? Over the next three months, designers and architects will get the chance to answer that question by taking part in an innovative online design challenge. international design architects
ReplyDelete. Those five are almost invincible together: Cheese with SNOT works as several kinds of slopes, for example. Some additional parts like 2x2 and 1x4 tiles are used too, with support of those 3x6 roof parts. The 1x4 fence pieces in pearl gold are also from LUGBULK. Fresh bricks, I'd say!black vinyl fence
ReplyDelete